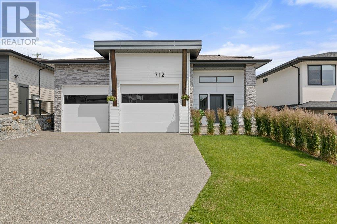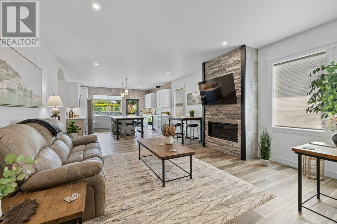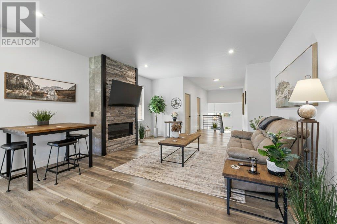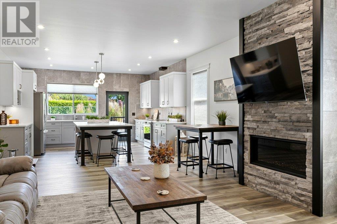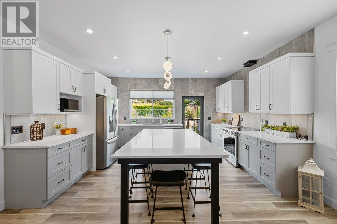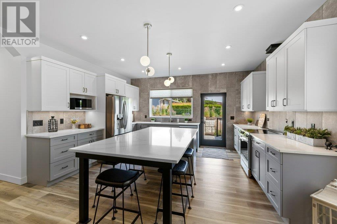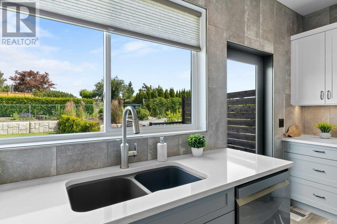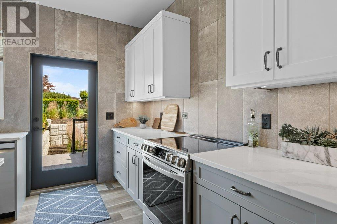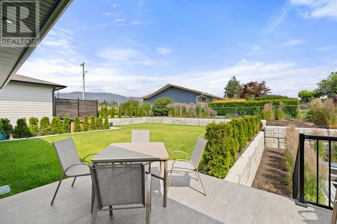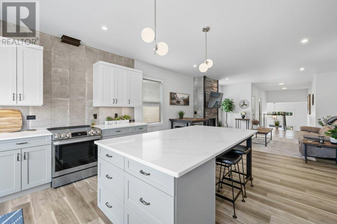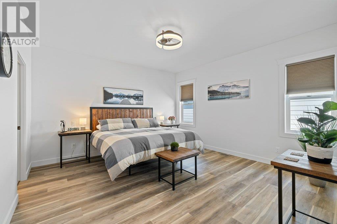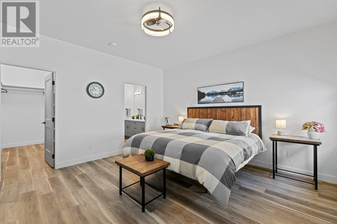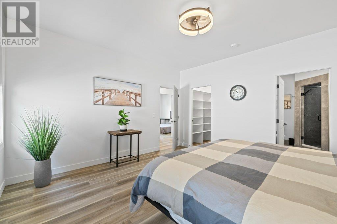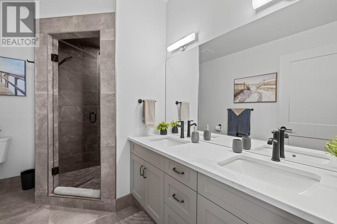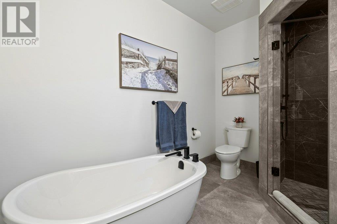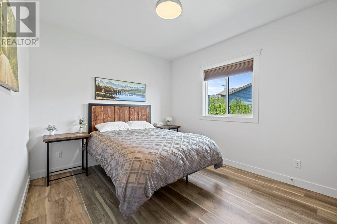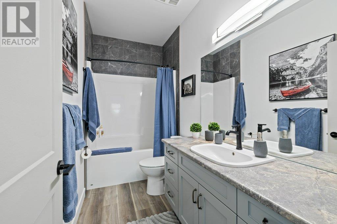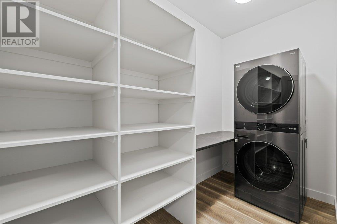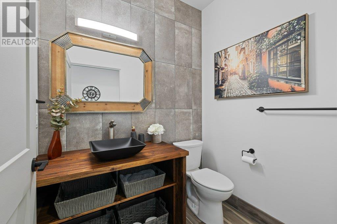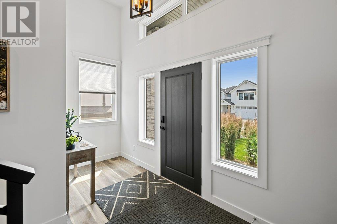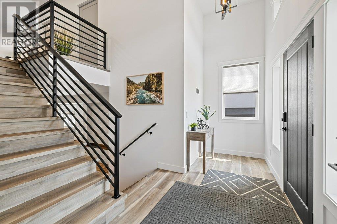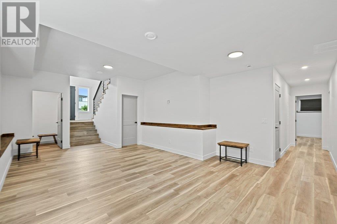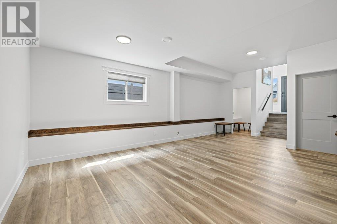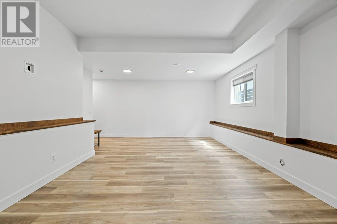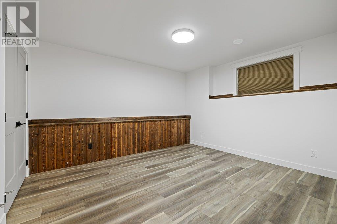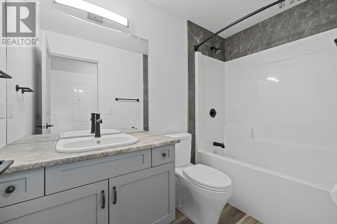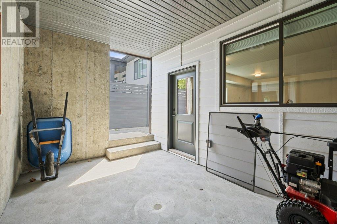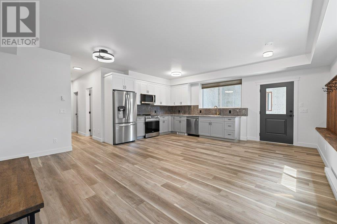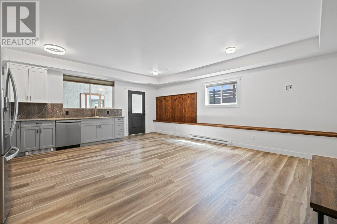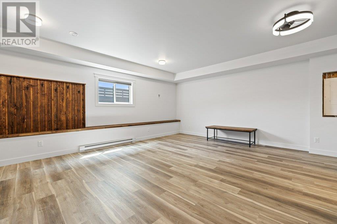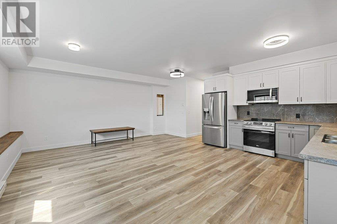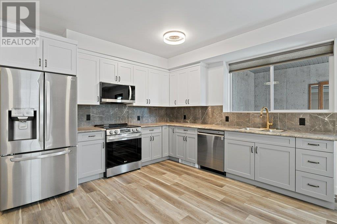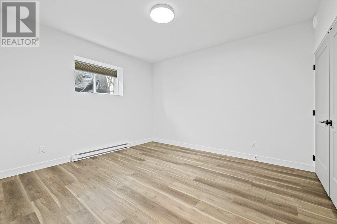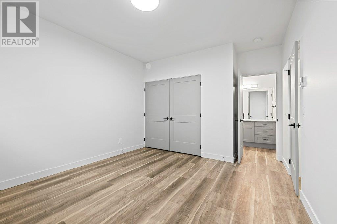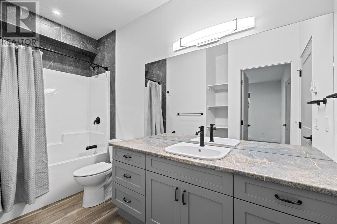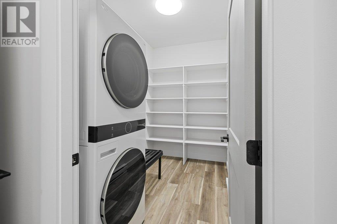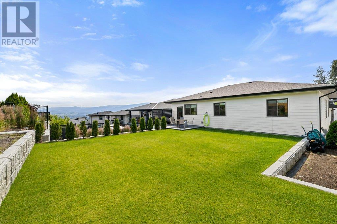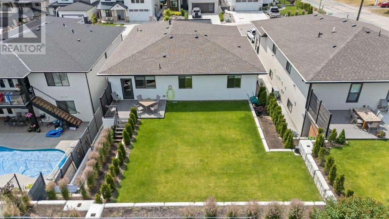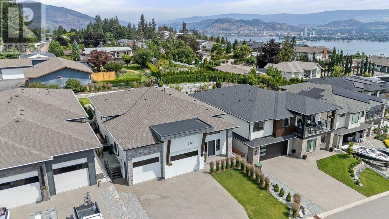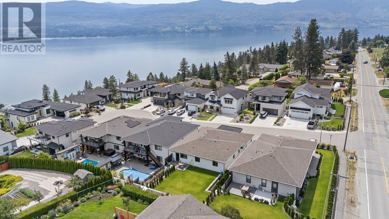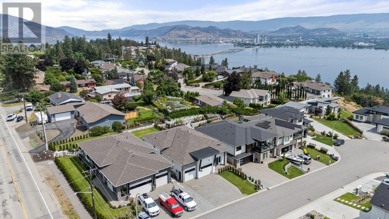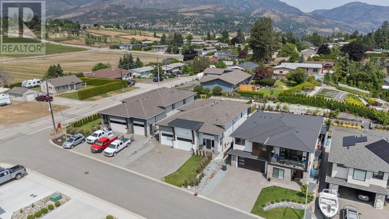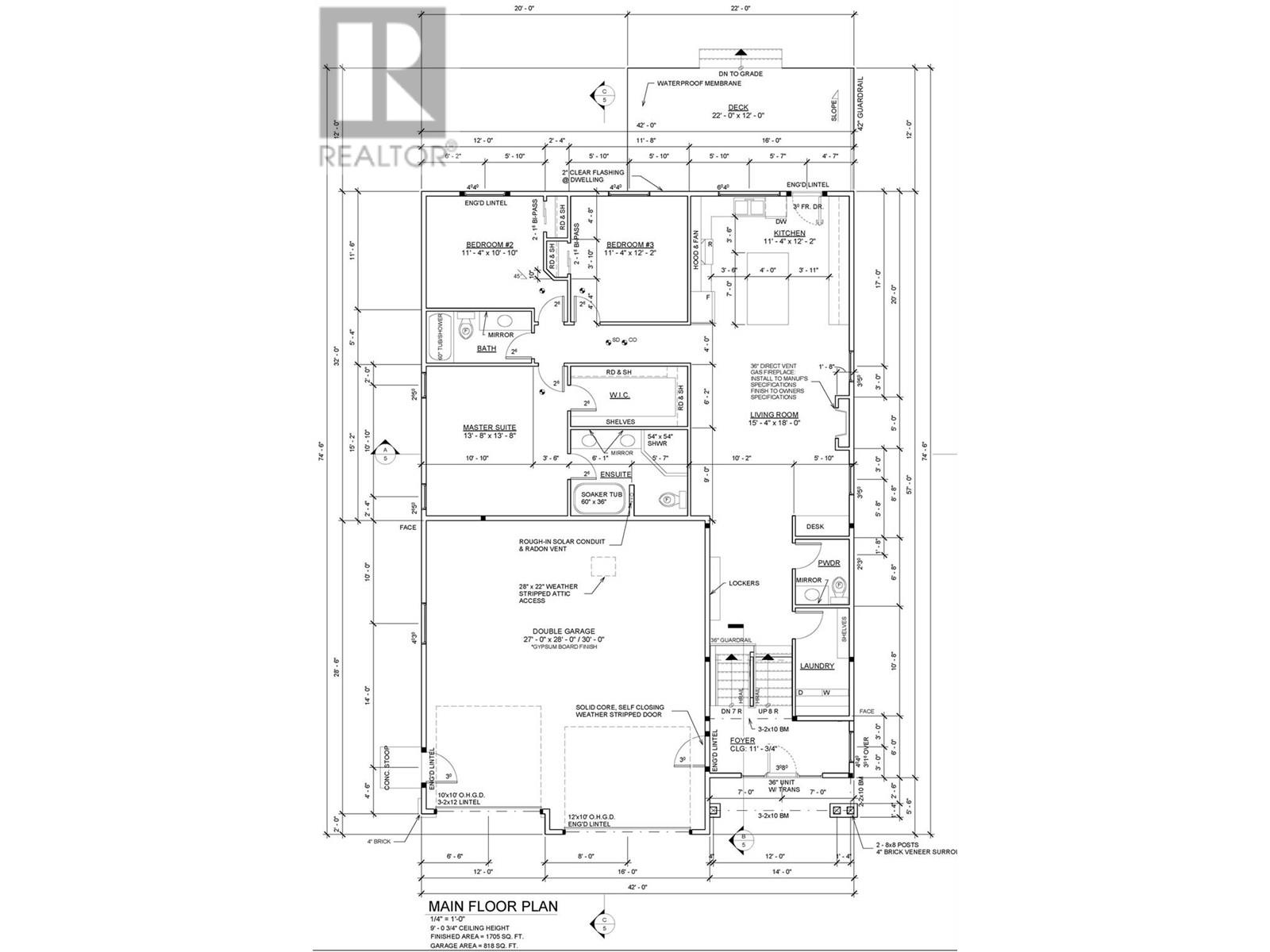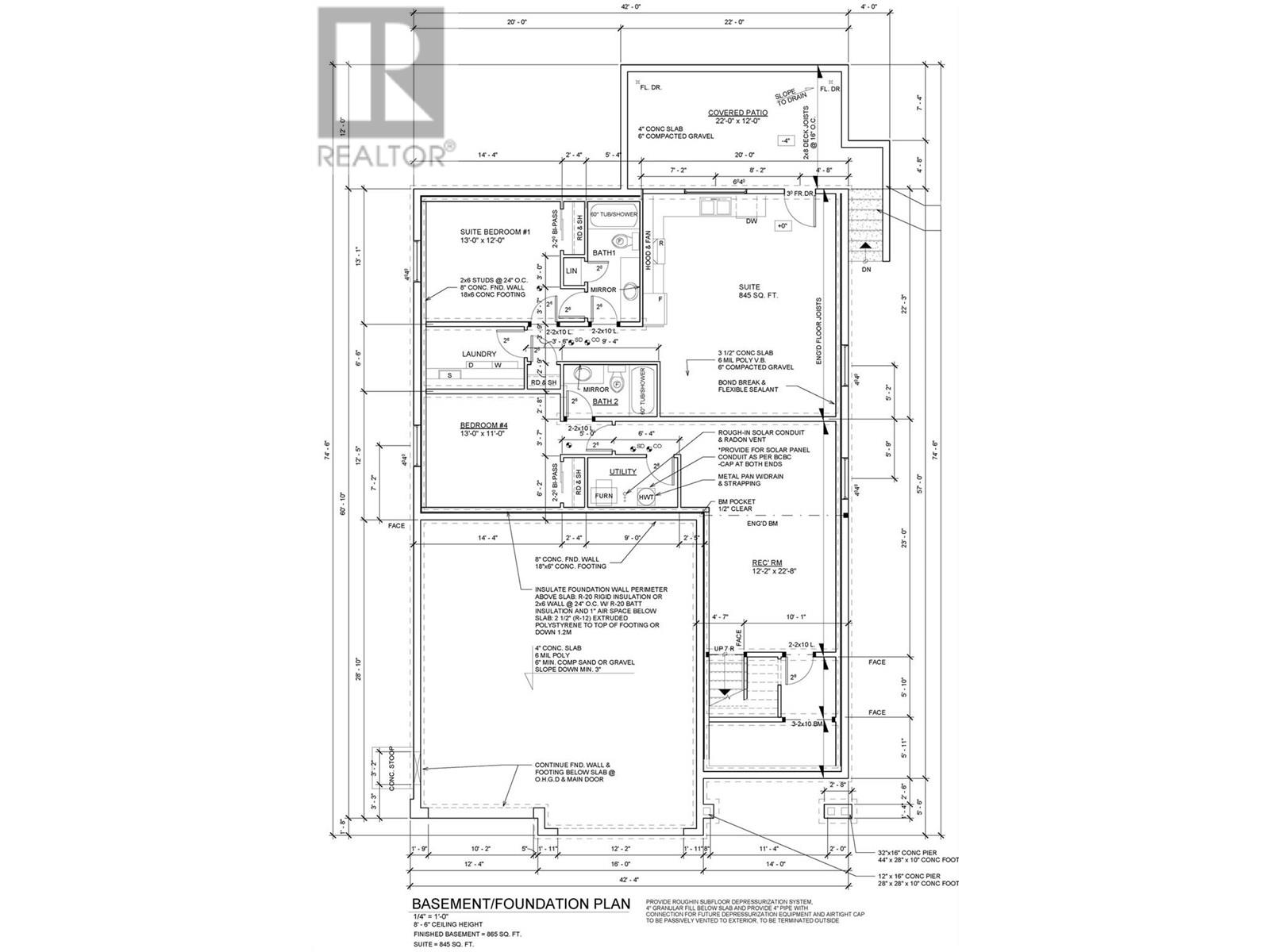5 Bedroom
5 Bathroom
3,415 ft2
Central Air Conditioning
Forced Air, See Remarks
$1,479,000
Spacious 3,420 sq. ft. grade-level entry home with a 1-bedroom legal suite, oversized garage and room in the backyard for a pool. The main floor features an open-concept living room with a cozy gas fireplace and access to a covered patio off the large, family-friendly kitchen with a work island and plenty of storage.. The primary bedroom includes a walk-in closet and 5-piece ensuite with double vanity, soaker tub, and separate shower. Two more bedrooms and a full bathroom, a convenient powder room and laundry area complete the main living space. Downstairs offers a rec room, additional bedroom, and full bath for the main house, plus an 845 sq. ft. legal suite with its own laundry and entrance—ideal for rental income or extended family. (id:23267)
Property Details
|
MLS® Number
|
10353282 |
|
Property Type
|
Single Family |
|
Neigbourhood
|
Lakeview Heights |
|
Parking Space Total
|
4 |
|
View Type
|
City View, Lake View, Mountain View, View (panoramic) |
Building
|
Bathroom Total
|
5 |
|
Bedrooms Total
|
5 |
|
Constructed Date
|
2024 |
|
Construction Style Attachment
|
Detached |
|
Cooling Type
|
Central Air Conditioning |
|
Half Bath Total
|
1 |
|
Heating Type
|
Forced Air, See Remarks |
|
Stories Total
|
2 |
|
Size Interior
|
3,415 Ft2 |
|
Type
|
House |
|
Utility Water
|
Municipal Water |
Parking
Land
|
Acreage
|
No |
|
Sewer
|
Municipal Sewage System |
|
Size Irregular
|
0.16 |
|
Size Total
|
0.16 Ac|under 1 Acre |
|
Size Total Text
|
0.16 Ac|under 1 Acre |
|
Zoning Type
|
Unknown |
Rooms
| Level |
Type |
Length |
Width |
Dimensions |
|
Lower Level |
4pc Bathroom |
|
|
5'8'' x 8'10'' |
|
Lower Level |
Bedroom |
|
|
13' x 11' |
|
Lower Level |
Recreation Room |
|
|
12'2'' x 22'8'' |
|
Main Level |
Foyer |
|
|
7' x 13'6'' |
|
Main Level |
Laundry Room |
|
|
10'9'' x 5'1'' |
|
Main Level |
2pc Bathroom |
|
|
6'4'' x 5' |
|
Main Level |
Bedroom |
|
|
11'4'' x 12'2'' |
|
Main Level |
Bedroom |
|
|
11'4'' x 10'10'' |
|
Main Level |
4pc Bathroom |
|
|
4'11'' x 10'2'' |
|
Main Level |
Other |
|
|
5'11'' x 10'10'' |
|
Main Level |
5pc Ensuite Bath |
|
|
8'4'' x 10'9'' |
|
Main Level |
Primary Bedroom |
|
|
13'8'' x 13'8'' |
|
Main Level |
Kitchen |
|
|
11'4'' x 12'2'' |
|
Main Level |
Living Room |
|
|
15'4'' x 18' |
|
Additional Accommodation |
Other |
|
|
5'10'' x 9'3'' |
|
Additional Accommodation |
Full Bathroom |
|
|
11'9'' x 5' |
|
Additional Accommodation |
Bedroom |
|
|
13' x 12' |
|
Additional Accommodation |
Kitchen |
|
|
12'2'' x 18'7'' |
|
Additional Accommodation |
Living Room |
|
|
8'8'' x 18'7'' |
https://www.realtor.ca/real-estate/28510980/712-lake-court-west-kelowna-lakeview-heights

